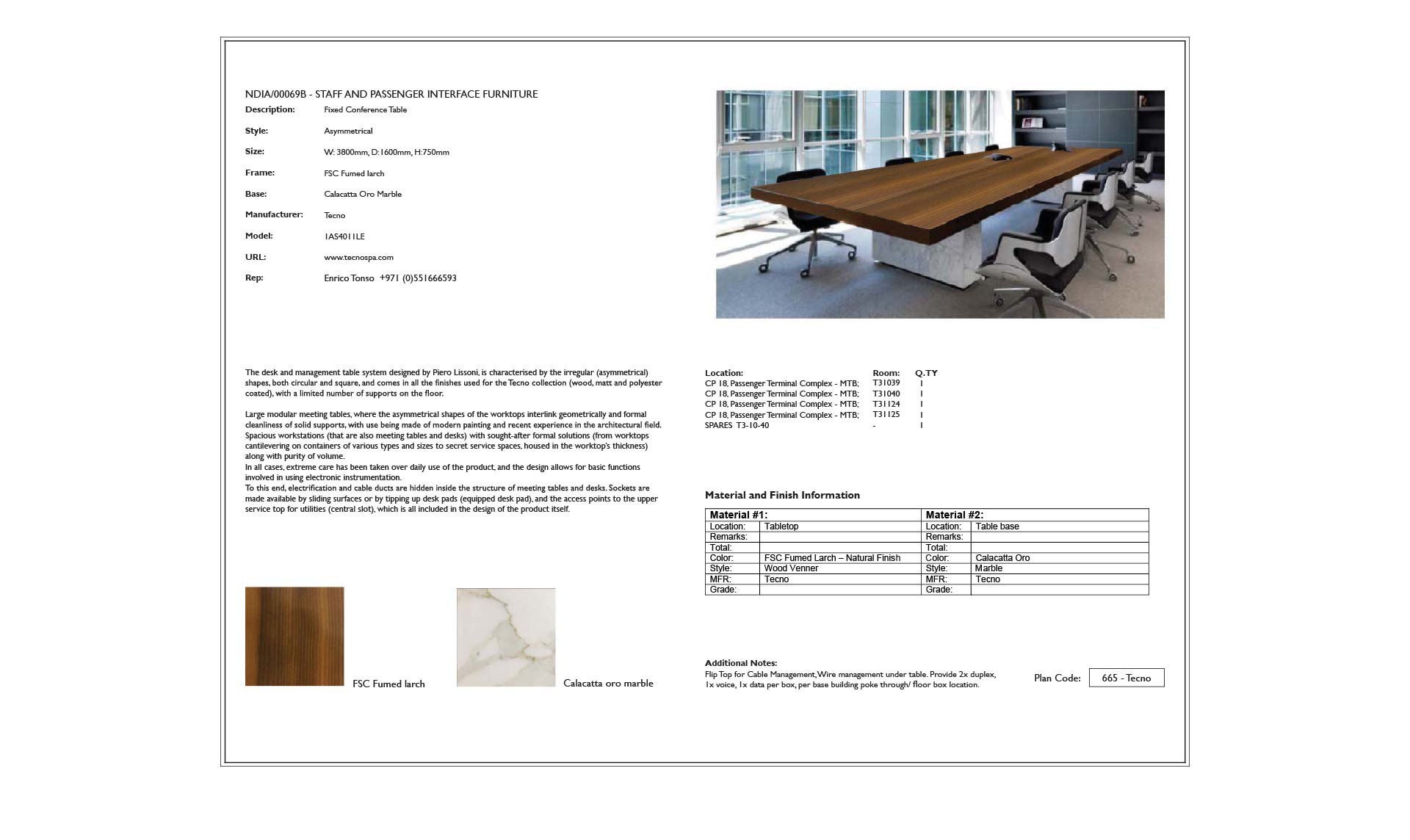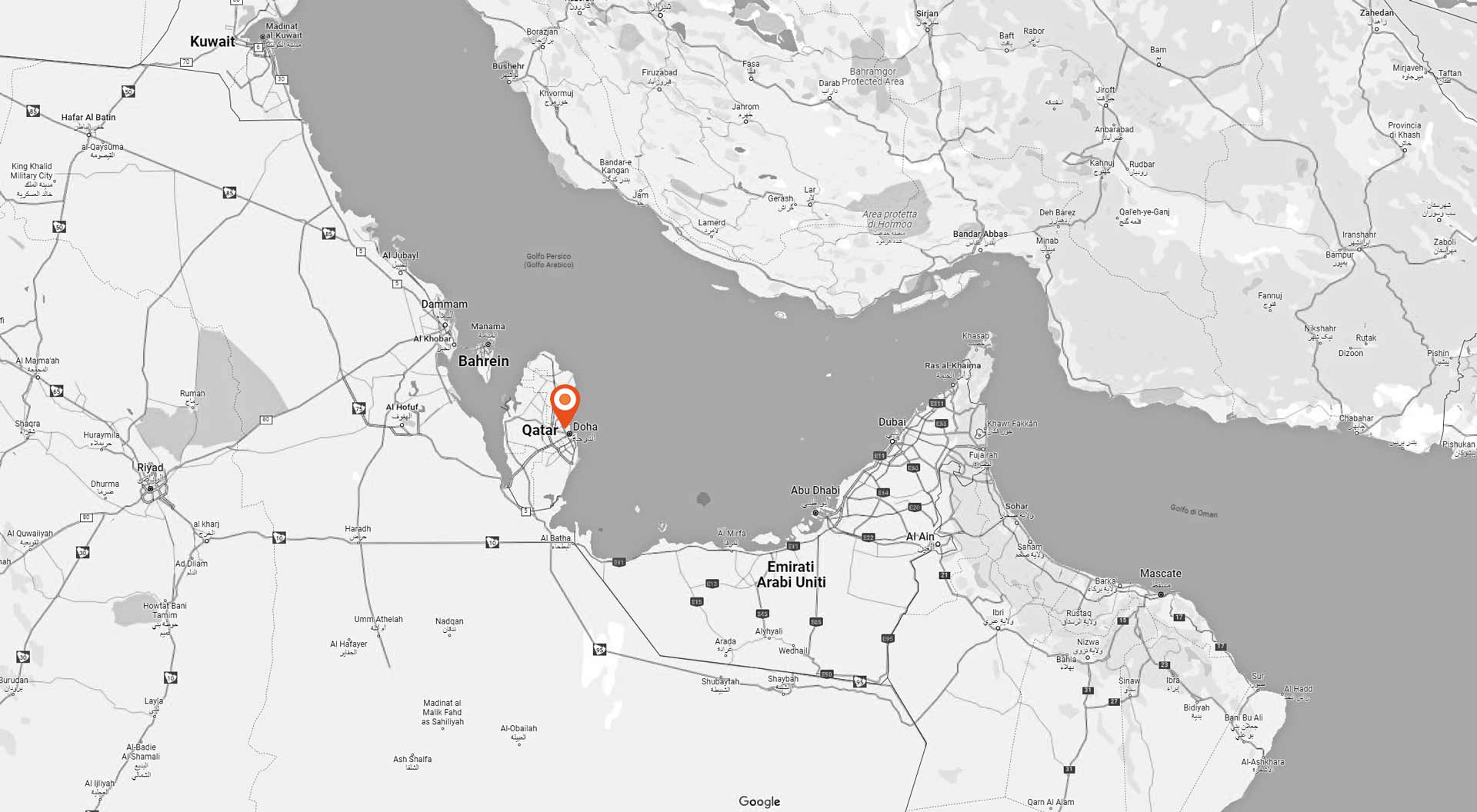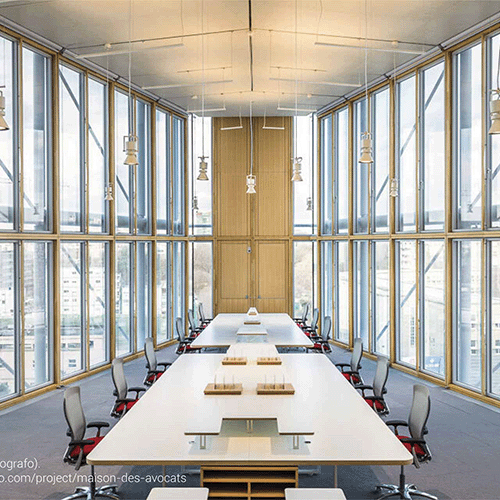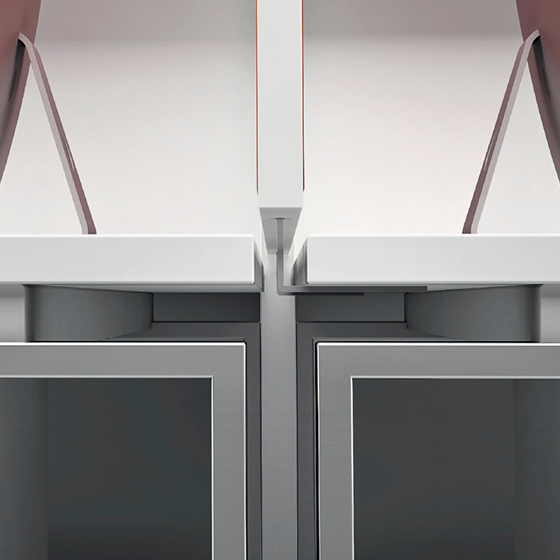Project: New Doha International Airport
Location: Doha, Qatar
Client: Tecno
Date: 2012-2014
Technical drawing of the operative stations and blueprints for the different areas of the new Doha airport.
Solutionstudio, in collaboration with Tecno s.p.a., drew all the operative stations layouts presented in the Doha Airport specifications. Details and exploded projections were later added to these drawings to highlight the assembly order of each composition. It was also needed to produce some wiring diagrams of the desks in order to respond to the client’s certification needs.
After completing the drawings, SolutionStudio examined the individual areas of the airport to better develop dedicated plans that pointed out the total number of operating stations.
Meanwhile, SolutionStudio created material dossier and collection of product data sheets to illustrate the characteristics and finishes of each individual composition.
Nomos table / Technical Drawings
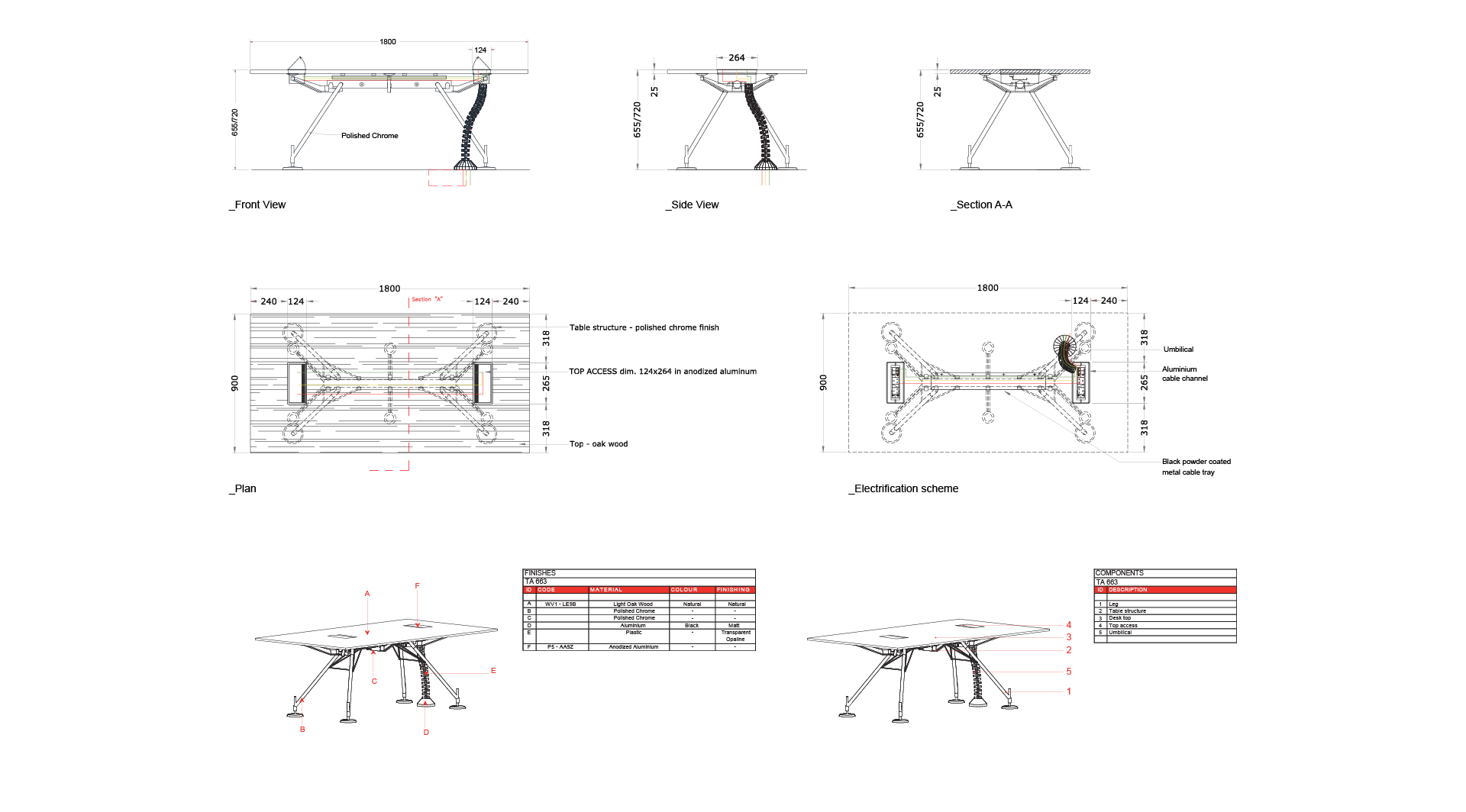
Workstation plan for general floor plan management
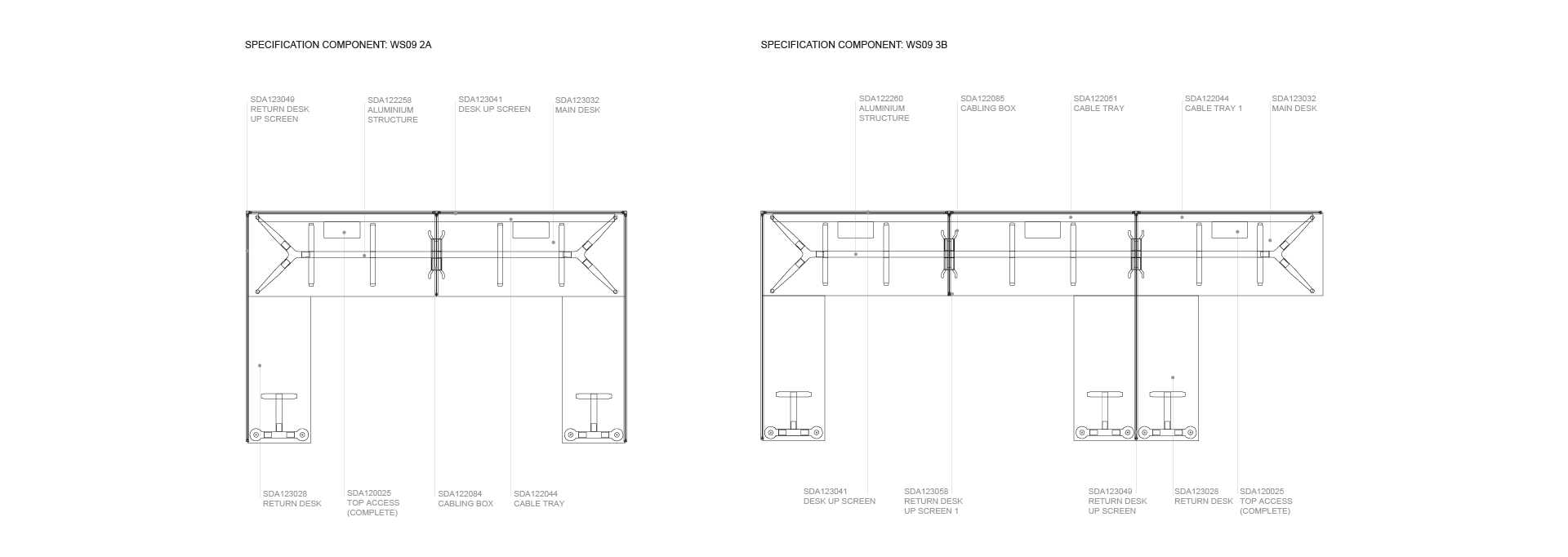
General floor plan
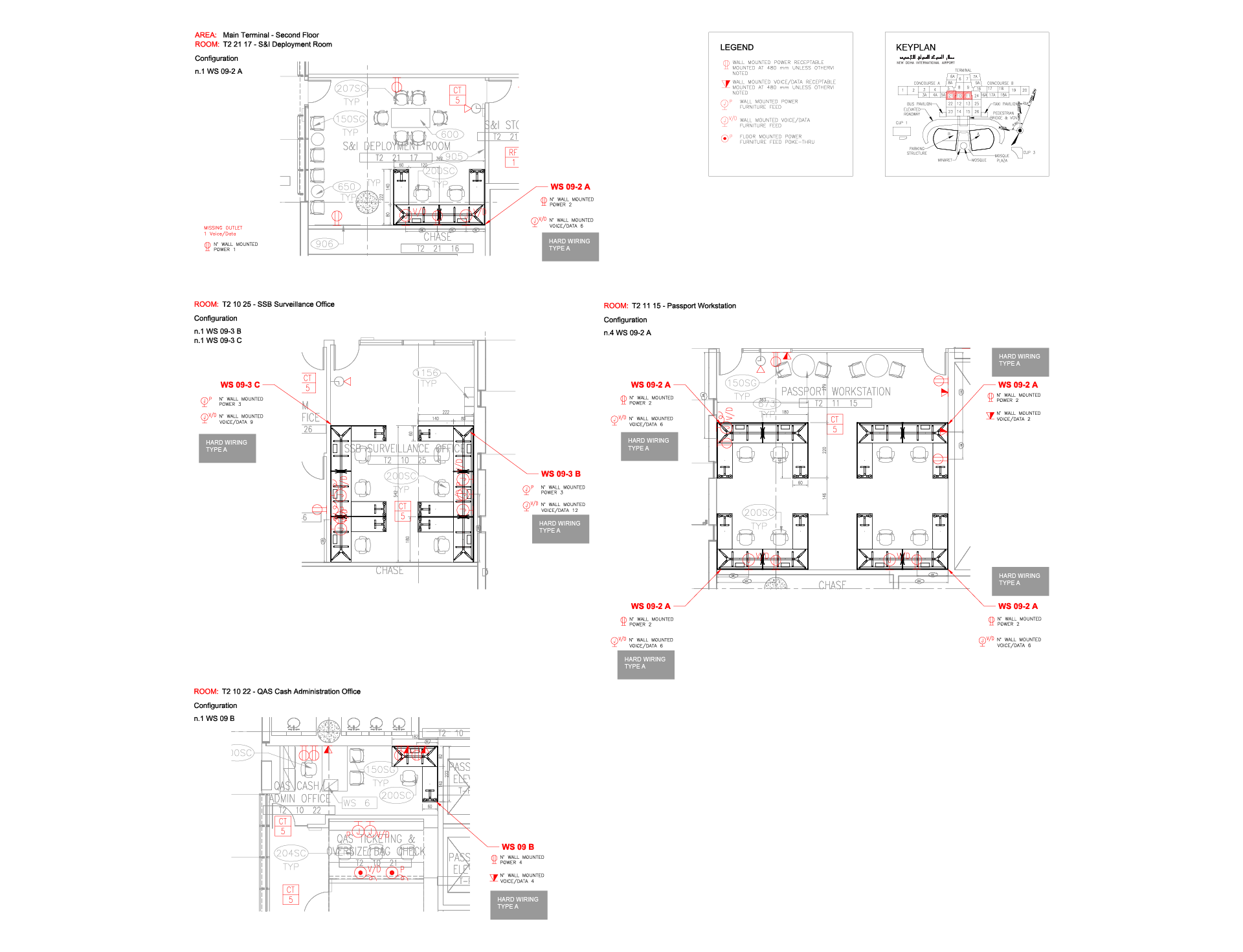
General floor plan
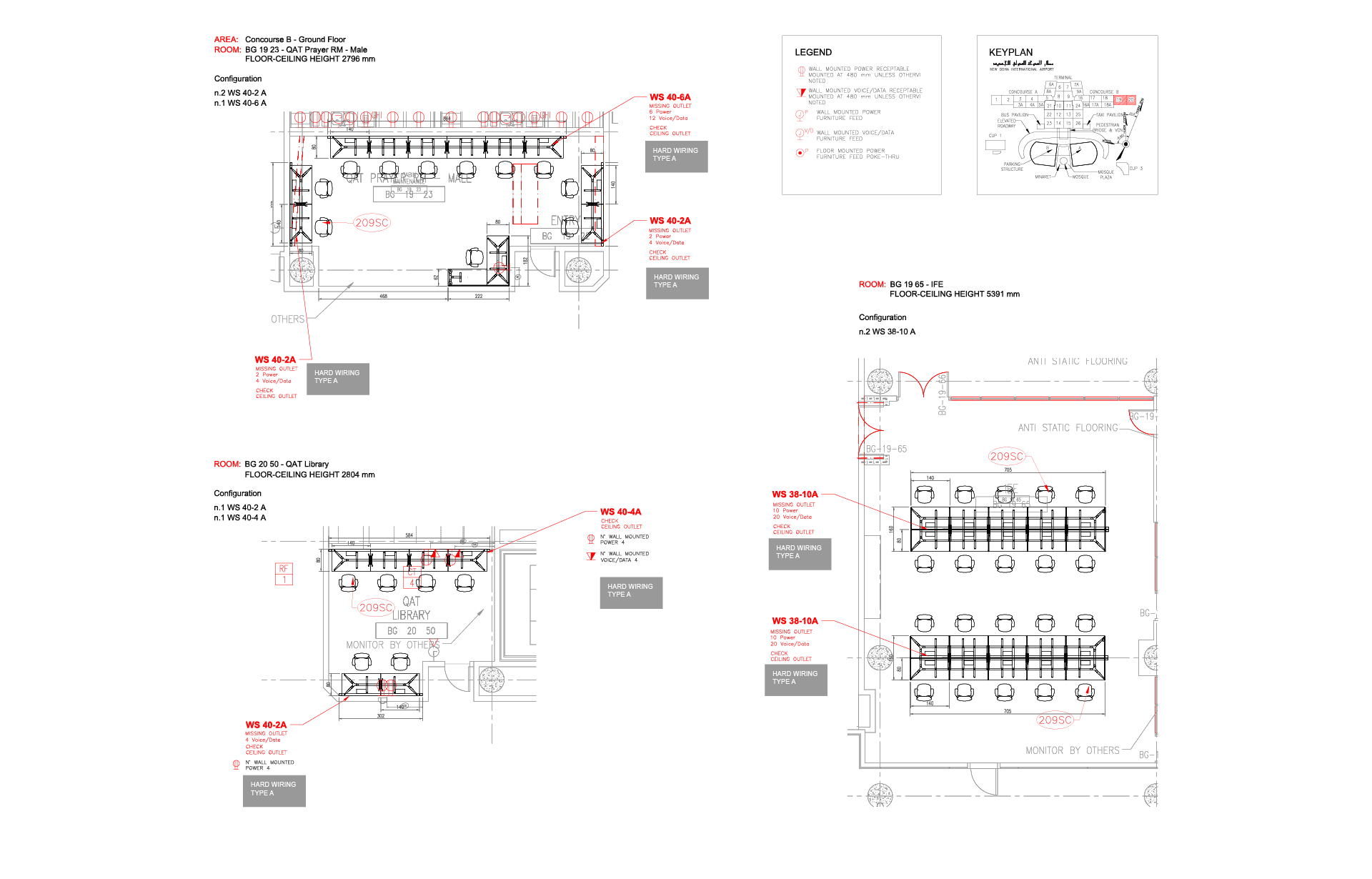
Wiring management
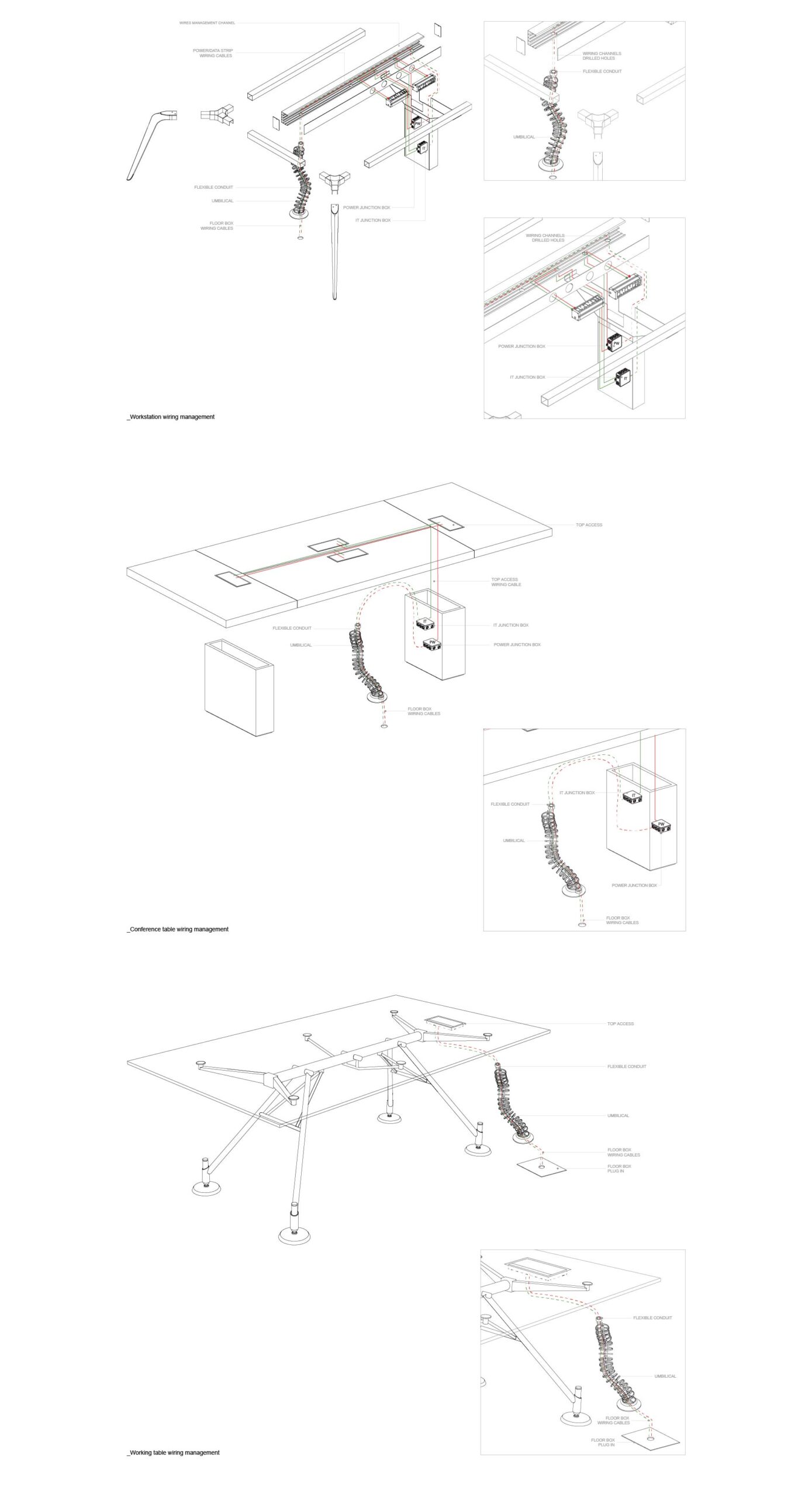
Illustration sheet
